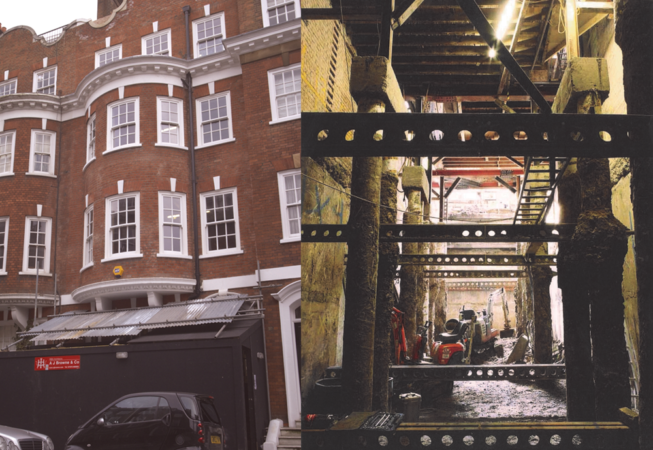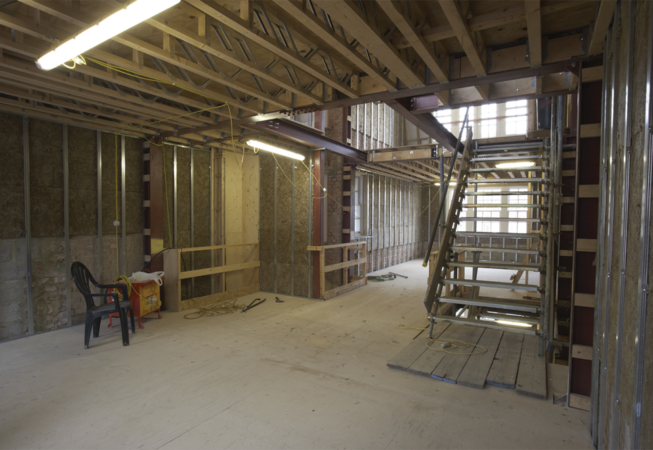This project consisted of the conversion of former flats to create a single family home arranged over 6 floors.
The extensive works involved included:
- Creation of a 2-storey sub-basement (below the existing lower-ground floor) to form plant room, guest suite and sport gym area.
- Remodelling of the roof with additional dormers to create more usable space and allow addition of air conditioning plant.
- Retention and restoration of the front and rear facades with completely new structure between.
- Cantilevered stone staircase and new glass lift.
- Retractable glass roof in rear patio garden.
- Complete new contemporary interior.


